With its distinctive curvilinear casing, the Move Hotel in Mogliano Veneto is a real landmark for its territorial area. The large glass facades that distinguish the building, converge in a characteristic central tower covered with a metal grid, icon of the entire structure.
Inside, the main atrium that welcomes guests presents itself as a large glazed room leading to the heart of the building, consisting of a large open staircase in steel, glass and marble above which the metal tower rises. The tower overlooks the conference area and the pools, connected to the main building by two large steel, glass and aluminum tunnels.
Internal courtyard view with glass tunnel connecting the hotel with the convention center and the swimming pool.
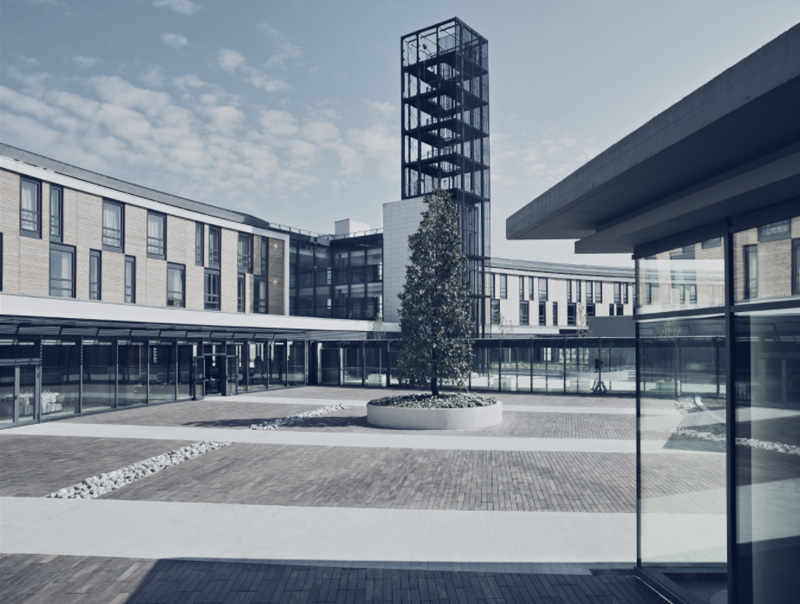
View of the steel and glass façade of the main entrance. The structure leaves room for the windows of the rooms with their wooden cladding.
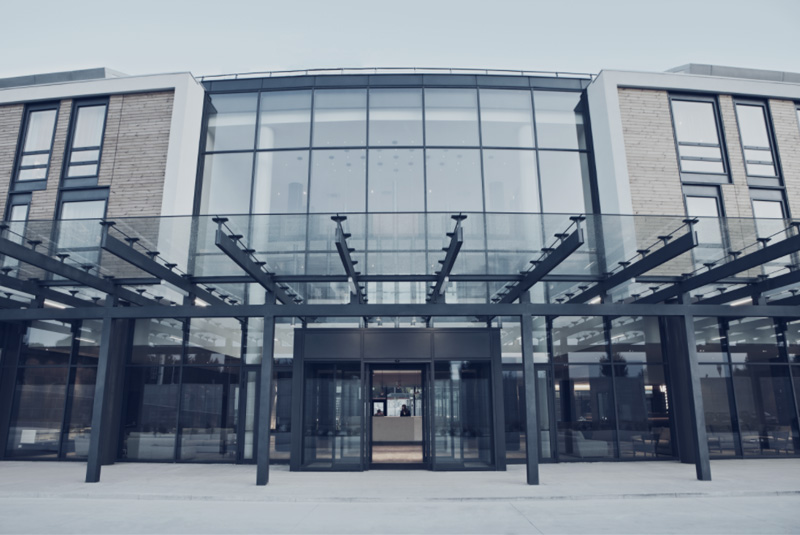
Congress Center, internal view.
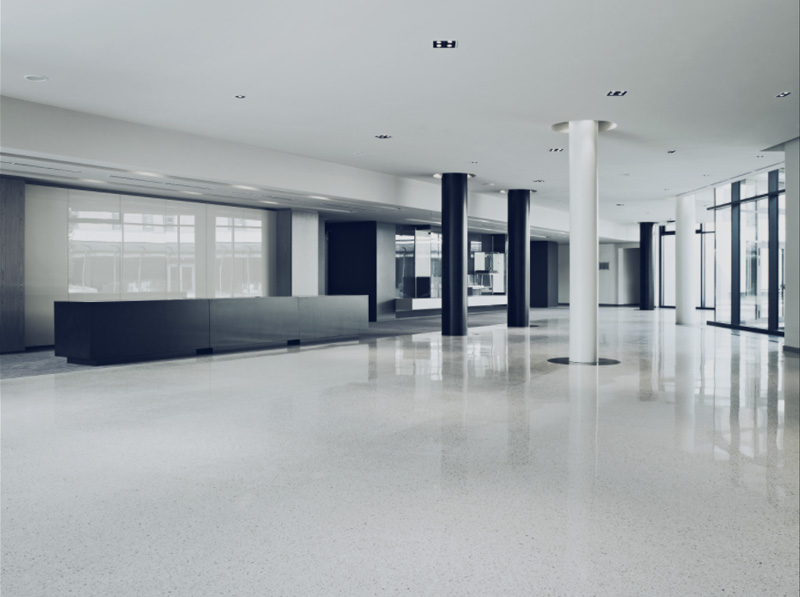
Convention Center, external view.
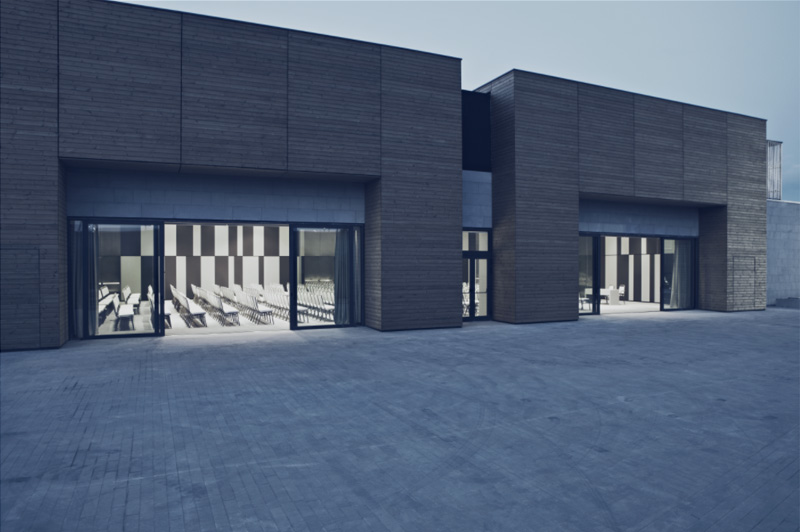
Restaurant, interior view.
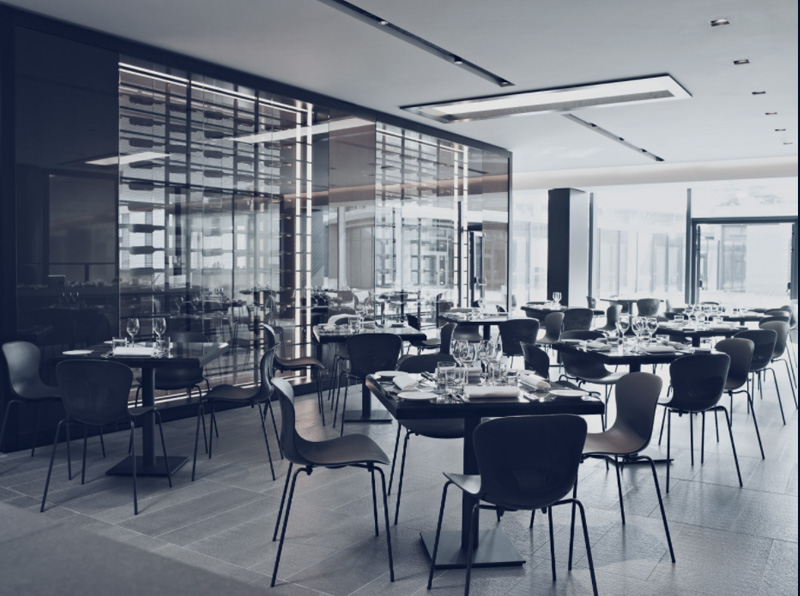
View of the internal courtyard with the roof that follows the curvature of the main building.
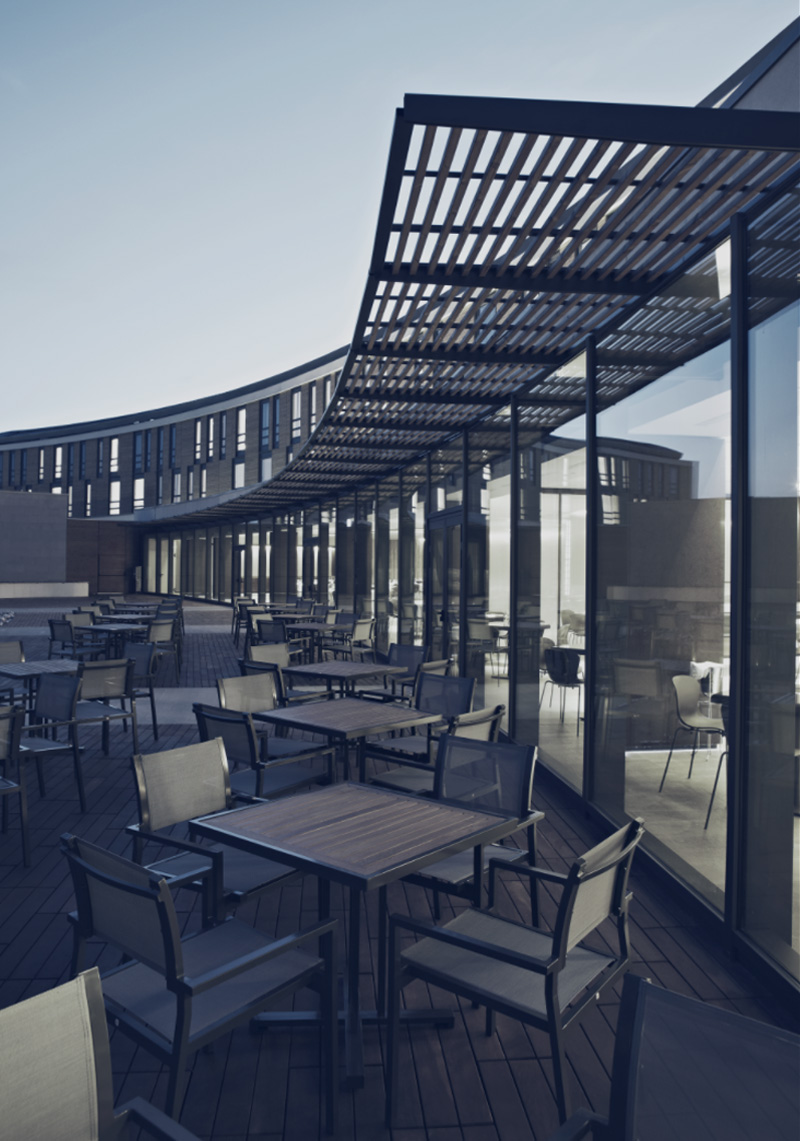
Inside, the main atrium that welcomes guests presents itself as a large glazed room leading to the heart of the building, consisting of a large open staircase in steel, glass and marble above which the metal tower rises. The tower overlooks the conference area and the pools, connected to the main building by two large steel, glass and aluminum tunnels.