The company took part in the renovation and restoration of Palazzo Canossa, a building of significant historical importance in the center of Mantua. The Palace was built in the second half of the 17th century for the Marquis Orazio Canossa and the internal transformation of the entire complex was entrusted to Studio Fuksas.
The internal project is developed around two very particular architectural elements of great value that were entirely engineered and built by La Maggiò under the supervision of the well-known Roman studio: the new stair blocks that lead to the floors and the roof of the central hall.
Vista della cupola sul salone principale.
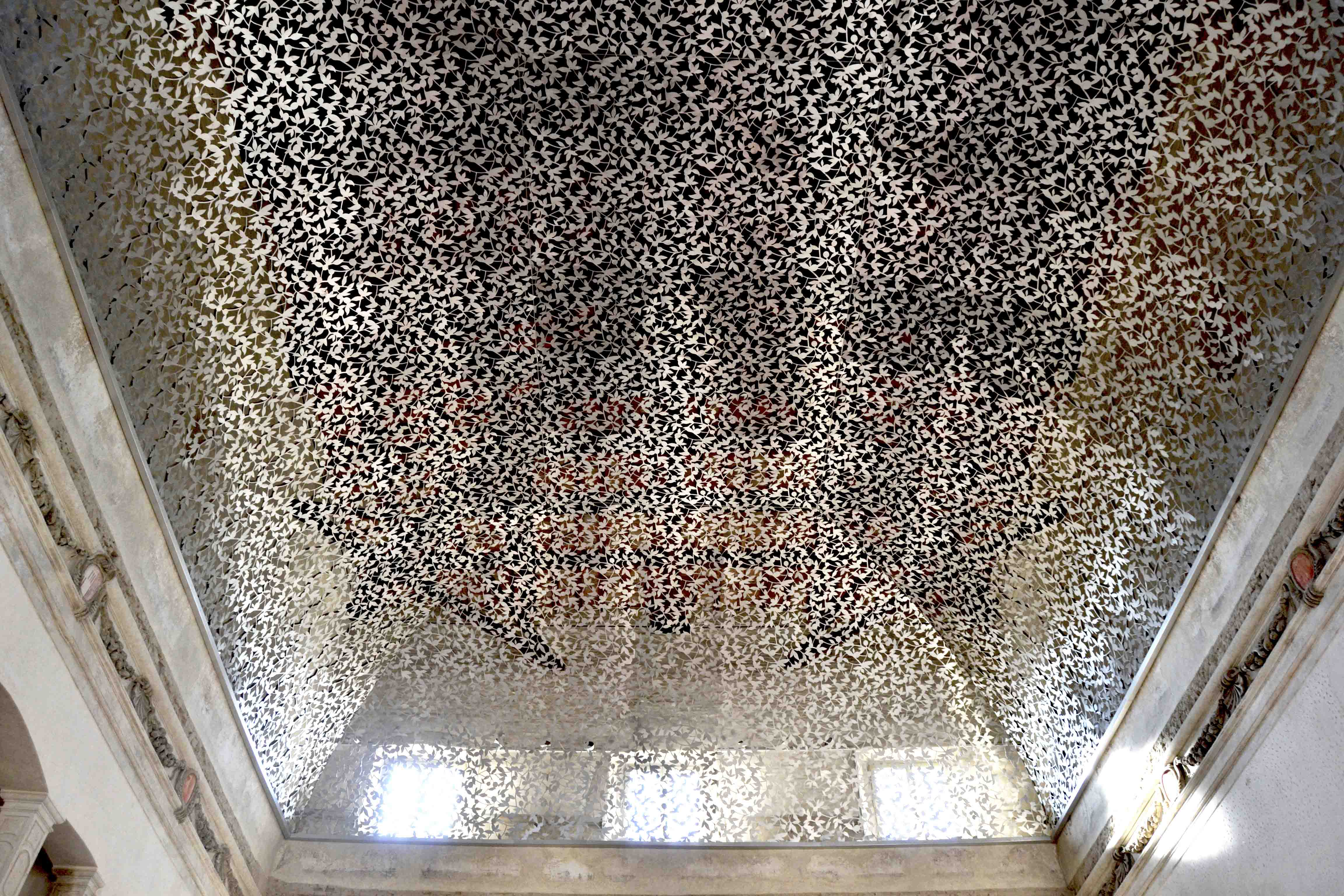
Dettaglio della cupola sul salone principale.
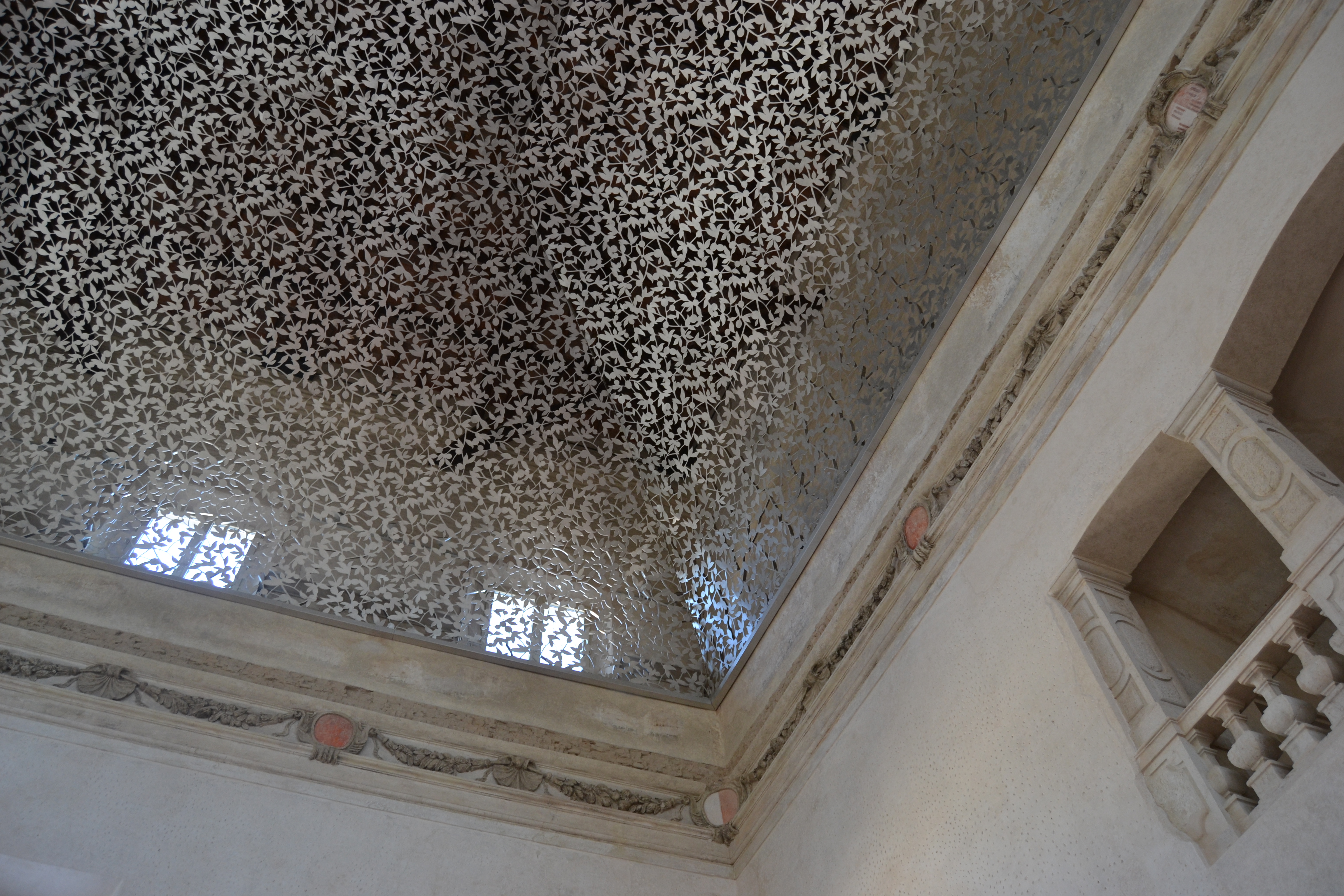
Vista della grande scala metallica principale che si articola nell'atrio ruotando armonicamente su se stessa.
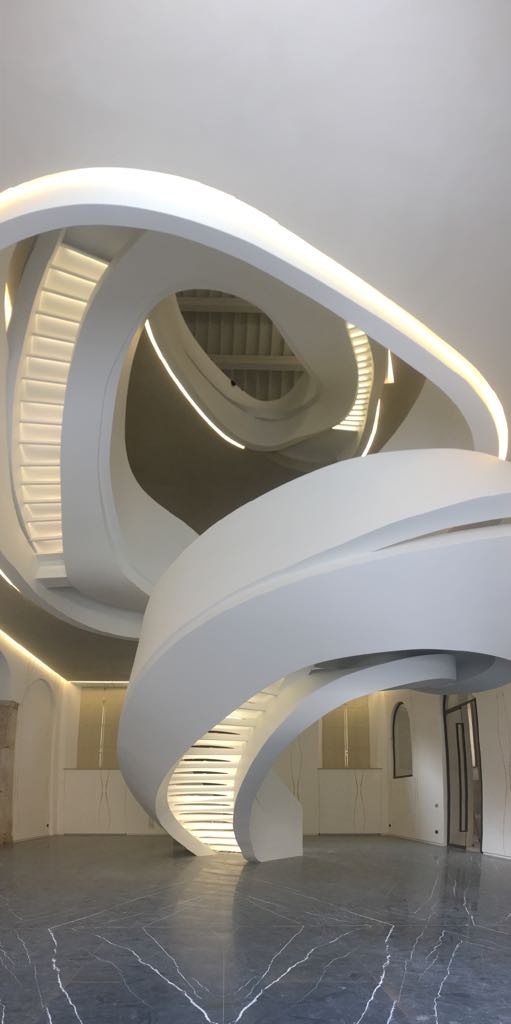
Un altro dettaglio della grande scala principale metallica e le sue forme sinuose.
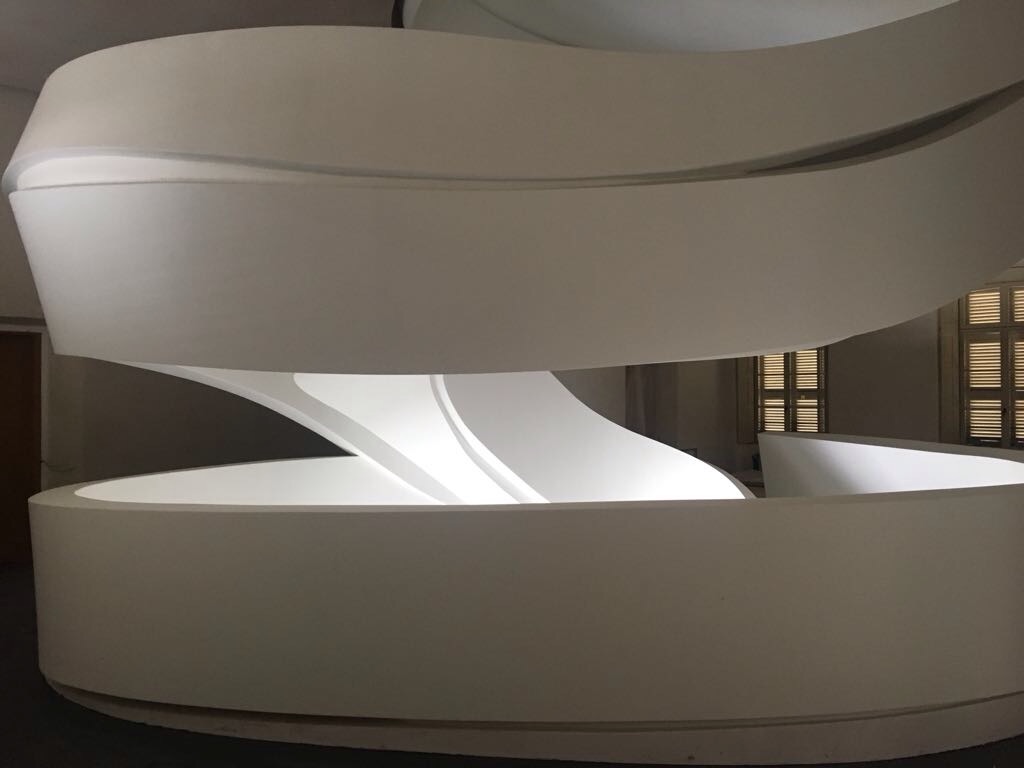
Uno scatto durante i lavori che mostra le strutture metalliche sottostanti alla scala e l'intricato sistema di travature che sorregge i muri storici dell'edificio
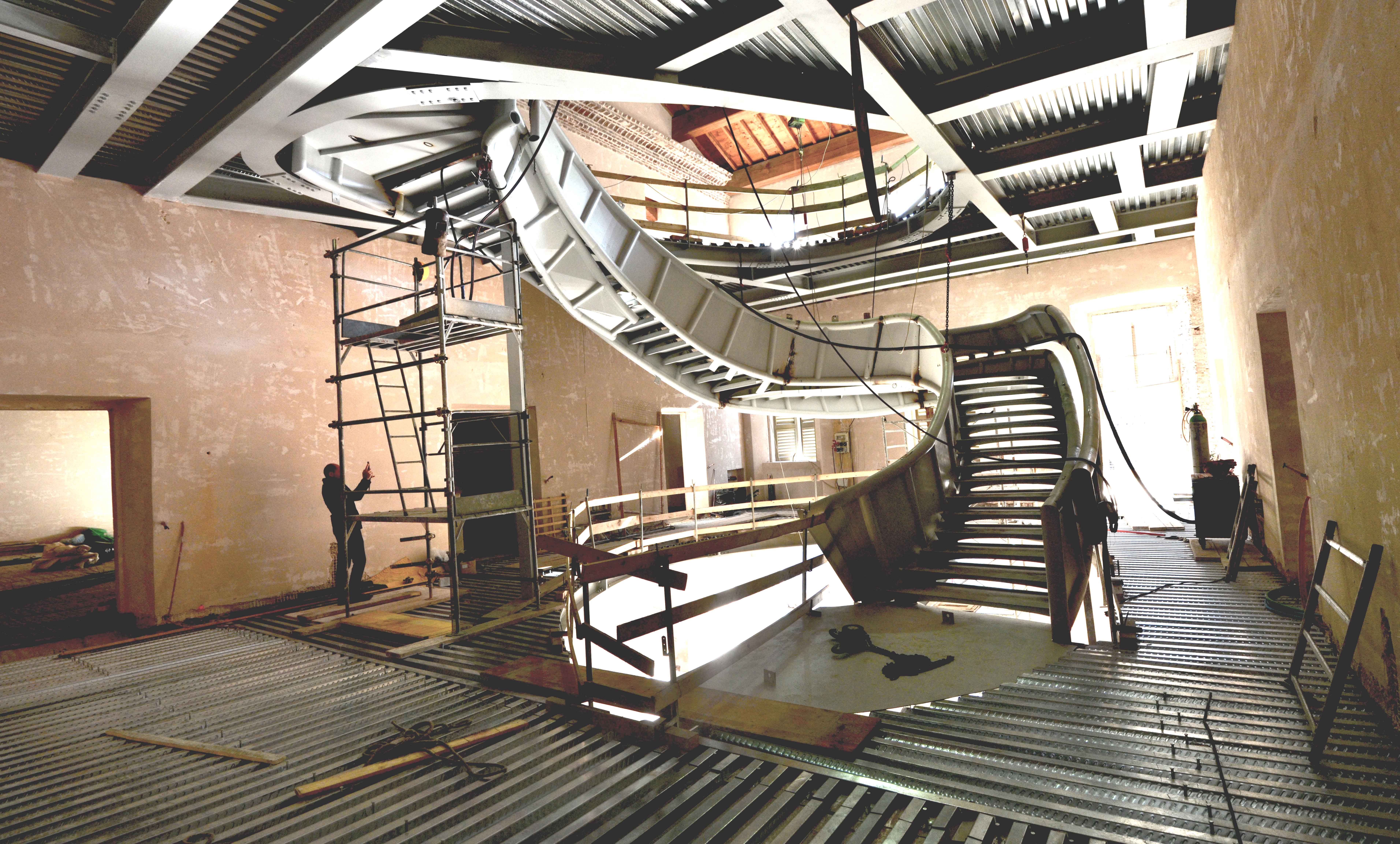
The large corrugated metal staircase covered in grc material that winds through the three floors of the building and which with its structure also braces the historic walls of the building. Inspiration for this staircase is a similar one already created by Studio Fuksas for the Armani Store in New York.
The large perforated aluminum roof on the central hall is a large vault that rests on the existing walls and overlooks the hall before the historic wooden beam roof. The pattern for the aluminum sheets designed by Studio Fuksas was adapted and developed on the roof where it appears continuous despite the joints as if it were a single large floral motif.