The extension and restyling project of the Twenty shopping center was carried out in partnership with Architecture Studio AIG Associates. The goal was not only to redevelop the structure, but also to transform it into a center of aggregation, a pleasant place to meet and spend time.
Structured on 4 floors - for a total of 80 shops, ten restaurants and a cinema with 6 rooms - the shopping center is distinguished by the large glass roof that allows natural light to flood into the entire building. The large transparent mirrors that make up the façades, offer a striking panoramic view of the surrounding mountains.
View of the most curved parapets made on the third floor. In this area the largest number of openings allows sunlight to enter from the roof and reach the ground floor.
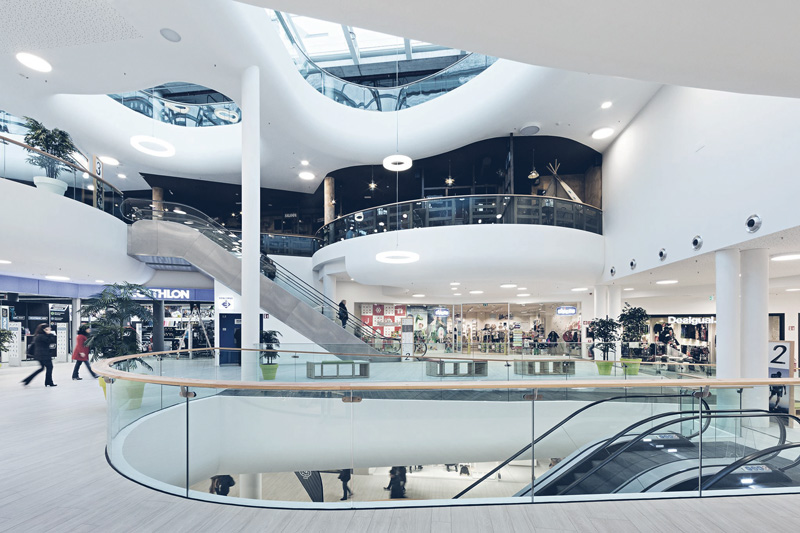
Inside view of the extension of the shopping center. The search for curved shapes by the architects resulted in curved glazed parapets that allow light to enter the building's central spaces directly from the large steel and glass roof at the top.
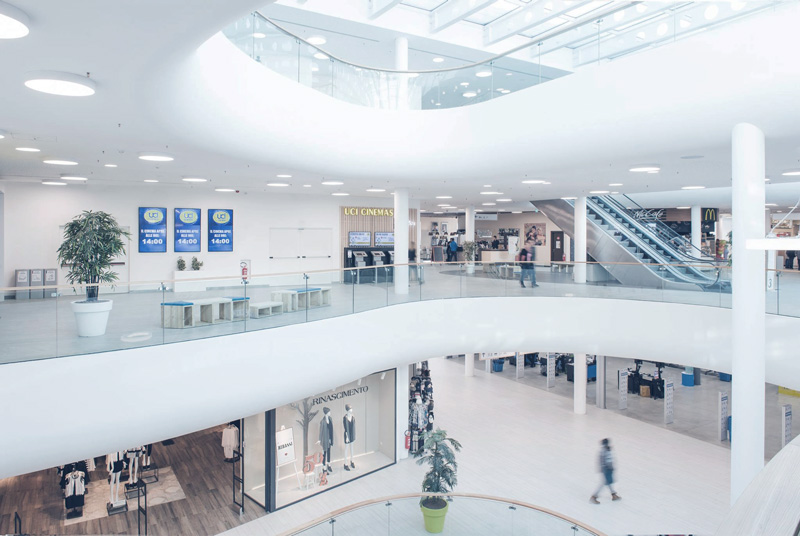
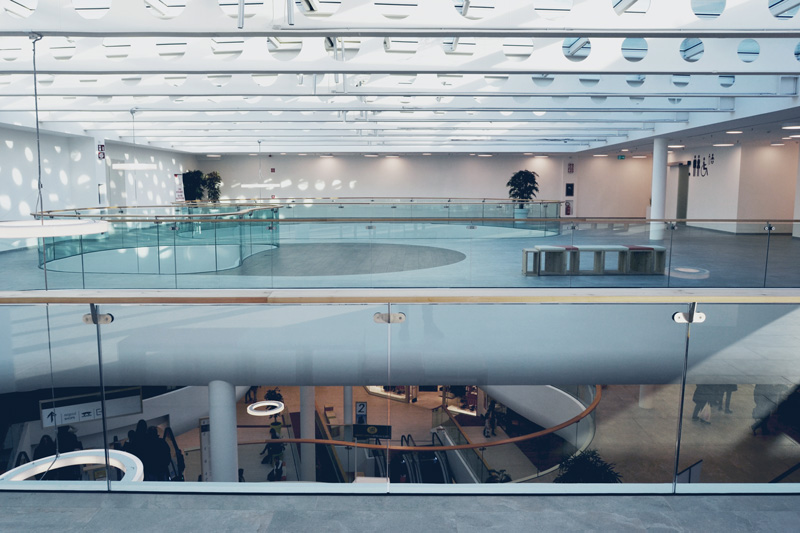
New shopping mall block, exterior view. The ramps take the pedestrian paths directly into the shopping center or to the bridge that crosses the street. The external glazed parapets use the same system as the internal ones with the wooden handrail to give continuity.
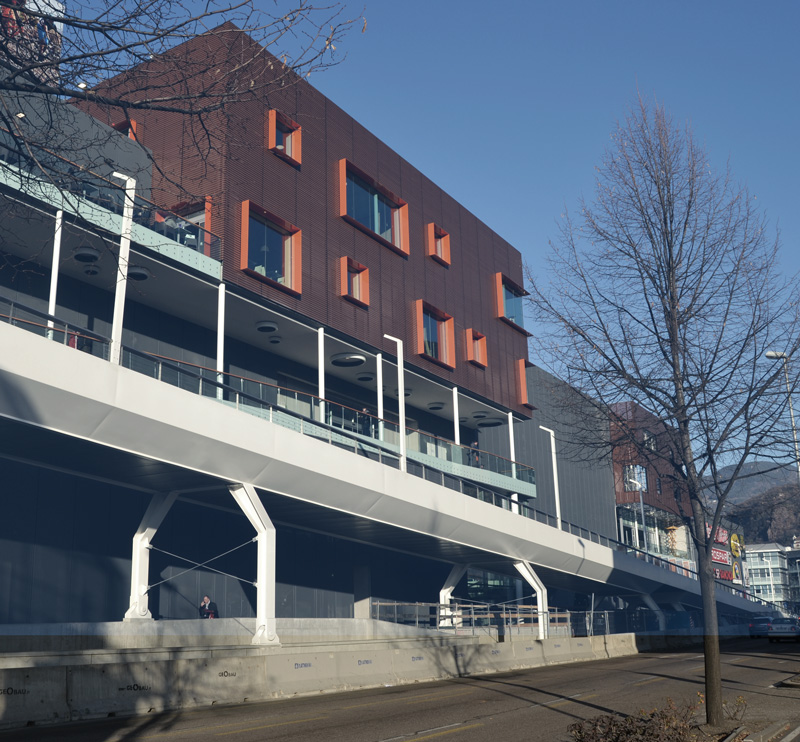
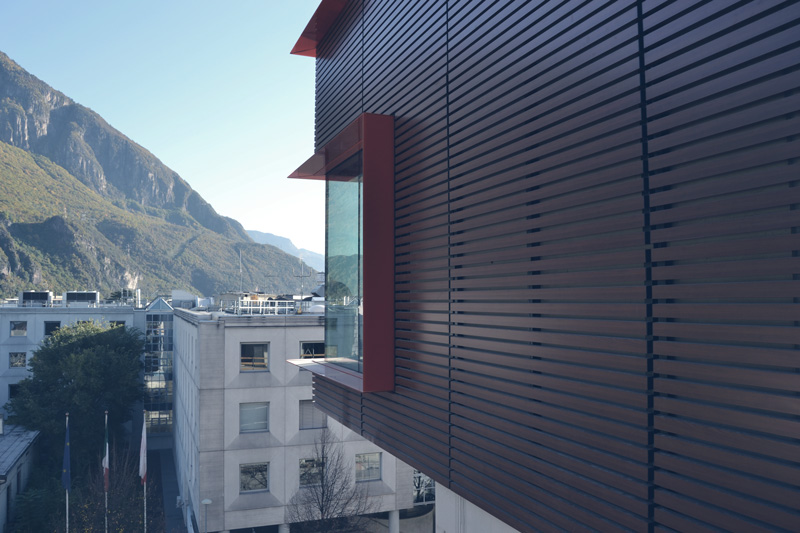
The new block, inaugurated in November 2015, externally distinguishes itself from the pre-existing one for the cladding in sublimated wooden bars in aluminum (fixed to the underlying steel structure), while internally for the presence of curvilinear glazed parapets.