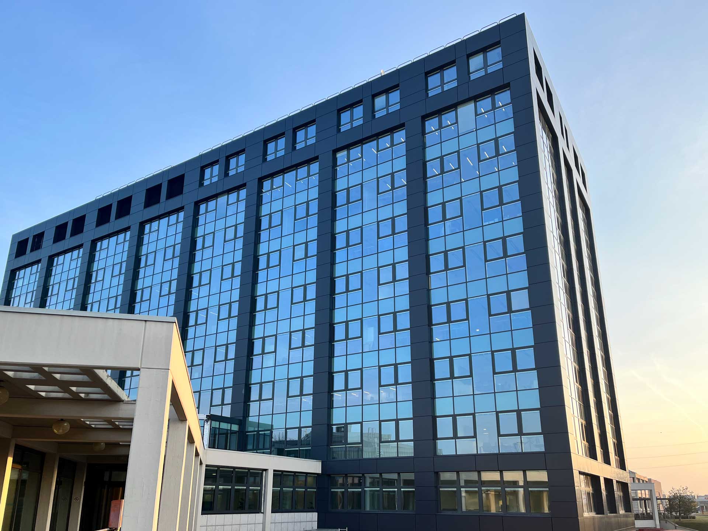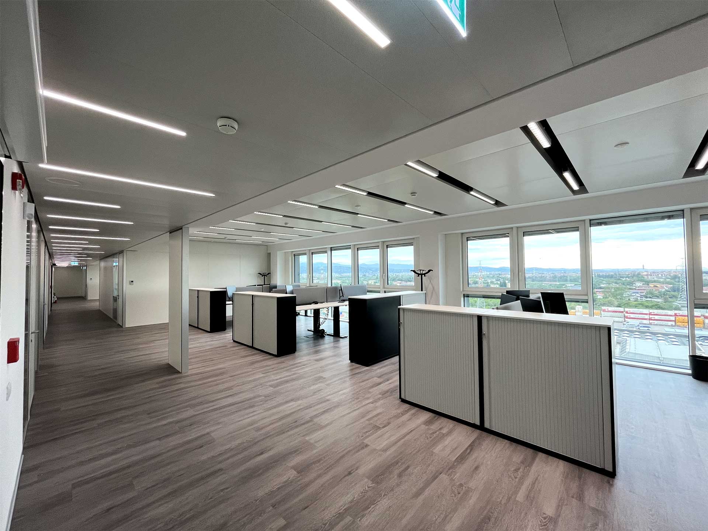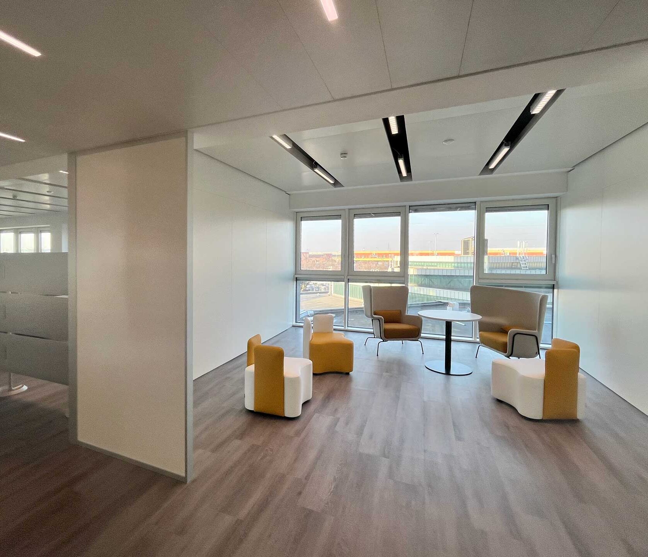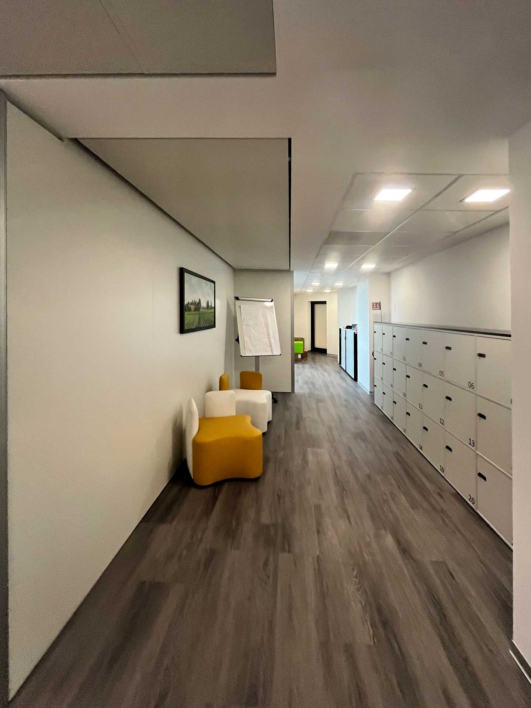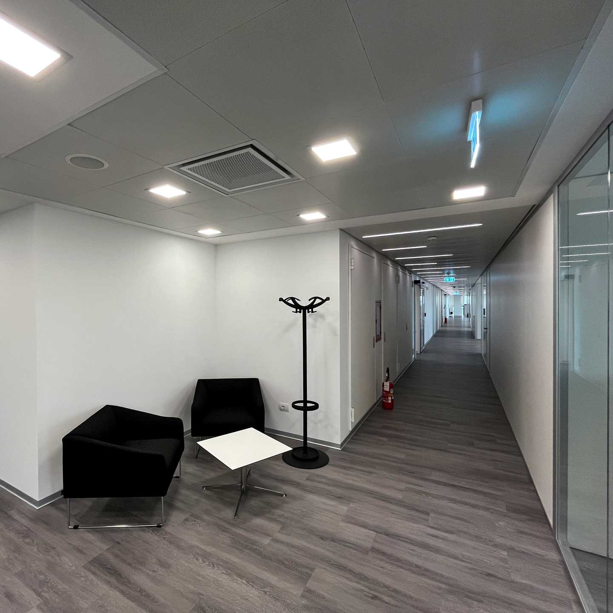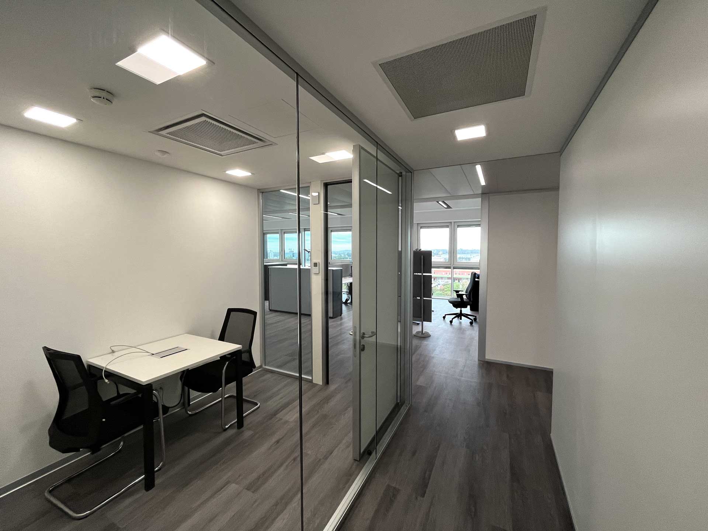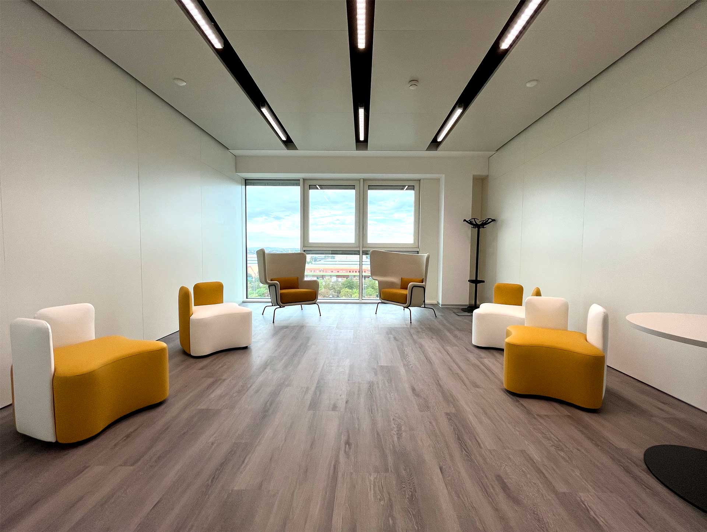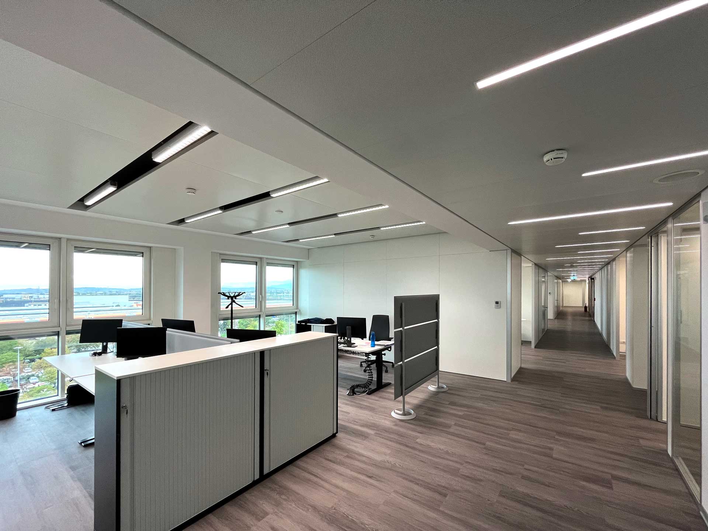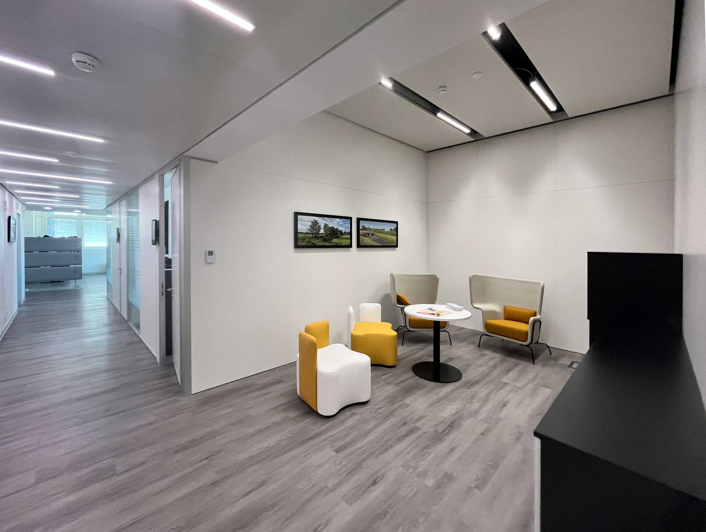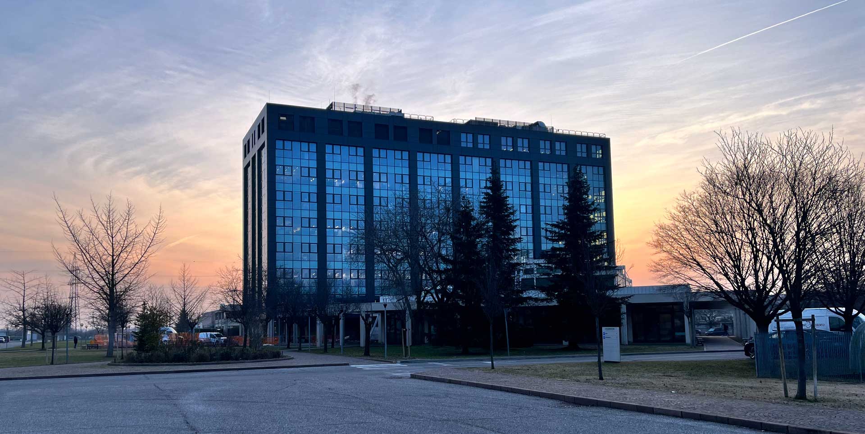
The important restyling and revamping work of the Italian headquarters of the Volkswagen Group took us from 2019 to 2024.
The building in the 1950s industrial area of Verona has been completely gutted and re-equipped with the most modern facade technologies, systems and workstations for smart working. An operation that the Volkswagen Italia group carried out in the name of sustainability and which involved various architectural, engineering and design details and choices of materials and furnishings.
For this important construction site, our company followed the entire removal of the existing facades, design, construction and assembly of the entire new facade envelope with triple-glazed windows and aluminum cladding.
All protection works with covering sheaths and construction works inside the building have been carried out such as demolition, restoration of the walls, plasterboard coverings and veils, plating of the REI walls, compartmentation, all the REI doors accessing the floors , automatic doors and internal doors. All the bathroom coverings, the marble skirting boards, the cladding of all the concrete cores with plasterboard blocks with the relevant fire resistances in accordance with the law have been created. The foundations and structures of the new concrete shelters on the ground floor have been created with related aluminum coverings and floor restorations.
We also designed and took care of all the internal plasterboard works after the demolitions: walls, false ceilings, veils, dividers and plating of the existing ones. Furthermore, all the internal flooring was laid and the construction site was monitored in terms of general safety management with constant dialogue with the client and works management.
Another important work that we followed for this project was the anti-seismic safety measures of the building: a systematic action of seismic reinforcements in steel and carbon floor by floor, wrapping the concrete cores and operating inside the stairwells and elevators with plates and fiber bands to guarantee the building's solidity and flexibility against earthquakes.
Furthermore, during work on the facades, a series of plates were applied on all the concrete nodes before the aluminum cladding from the eighth floor to the basement.
