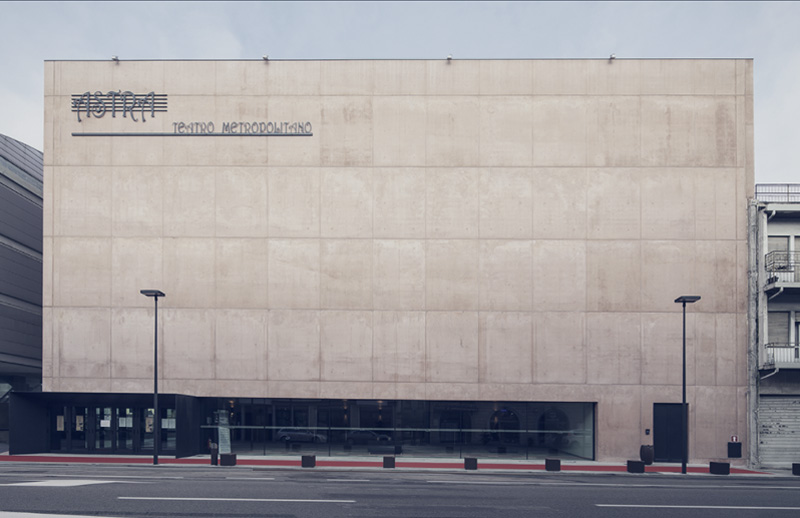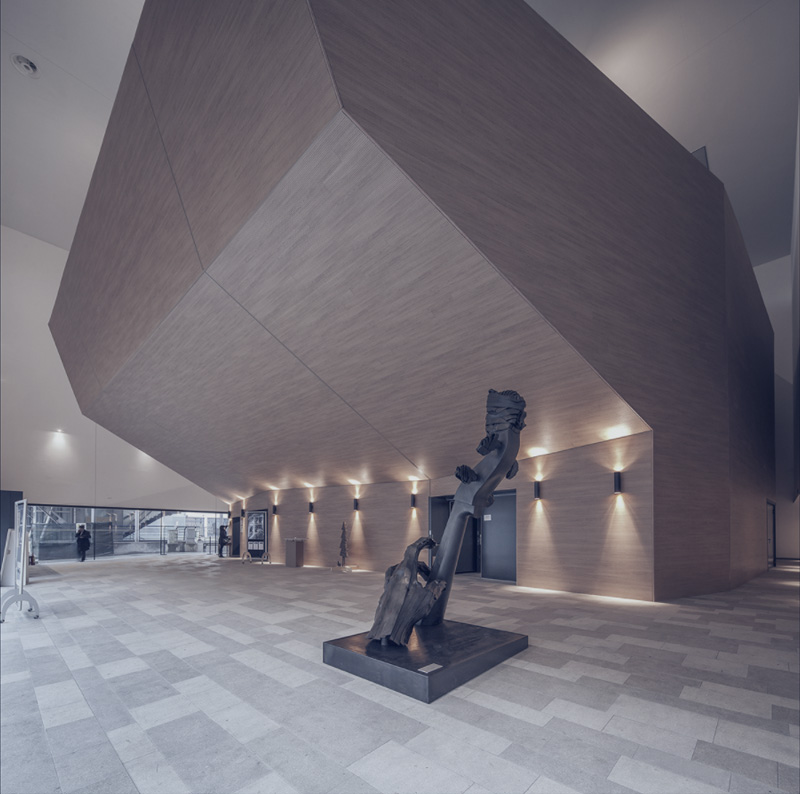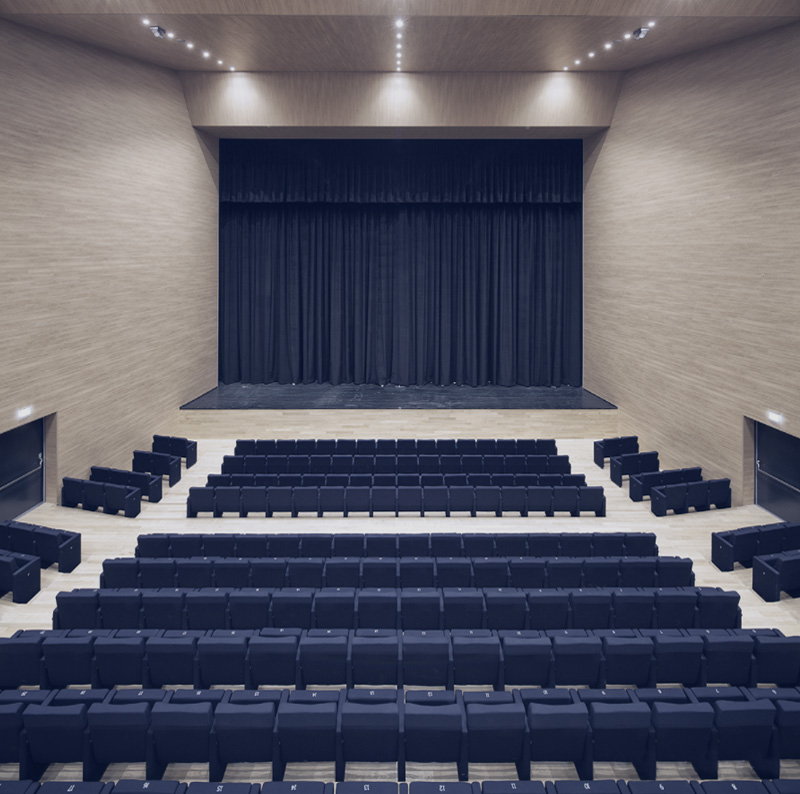The theater of San Donà di Piave stems from the desire to create an urban structure capable of harmoniously integrating with the city's heritage. For this reason was chosen a primary position in the historical center, and was given a continuity between interior and exterior through the ground floor, characterized by the presence of two large transparent windows that delimit the foyer towards the Street.
The external architectural volume, in facing concrete, presents the façade as a monolith with a sculptural character that reveals the articulation of the interior spaces and that integrates with its neutral color in the complicated urban context of the city center.
Inside there is a side service block, with bathrooms and changing rooms, and a foyer that embraces the main hall on three sides; this was built like a sound box, becomes a gigantic wooden musical instrument, accessed via passages where the light / dark contrast marks the difference between inside and outside.
Entrance facade elevation.

Entrance facade elevation.

Inside view.

The real challenge of the project was to embed this little architectural jewel in the limited space available, and adapt the new functions to the fire and safety regulations. The 326 seats available come close to the big stage (180 square meters) always ensuring the best view available. If necessary, the first rows are removed to make space for the orchestra. The 25 meter high stage tower contains all the substructures necessary for the theater to function, without forgetting the need for fire safety.
Photographic material by Edoardo Cuzzolin, Photofashion.it